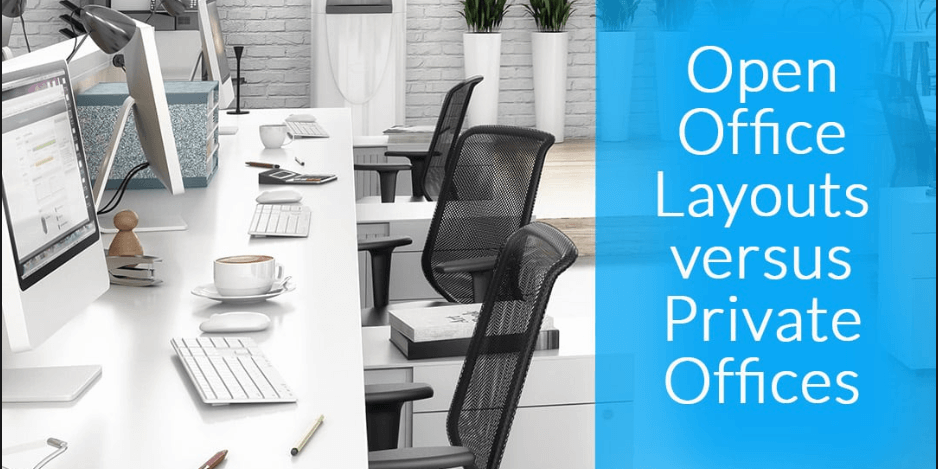There are a variety of floor plans to choose from when designing an office space: shared desks, cubicles, enclosed offices, segmented areas based on hierarchy and more.
Open floor plans have been ideal in homes for years, and now they are becoming the desired layout for many offices today. Not only do they increase face-to-face interactions and transparency in companies, but also improve communication, job satisfaction rates as well as social supportiveness. However, studies exist that refute these statements, stating that collaborative efforts decrease and electronic use increases in the office.
While there are benefits to open floor plans such as being proactive and increased motivation, one has to consider the possible hindrances as well. Some of these can be decreased social interactions due to the inability to concentrate. Issues like these can have a snowball effect on collaboration efforts, and job satisfaction scores as some employees may feel they cannot complete their tasks on time.
Each company should recognize that their employees work differently and should keep in mind that different options in a single layout are possible interiorly as well as functionally. By keeping both of these goals in mind, also ensuring that the office space is aesthetically pleasing as well as representative of the company is ideal as well.
Privacy is another factor to consider when designing the office layout, especially if phone conversations need to be held in confidence or is essential to the work performed.
Combing all of these elements will create an environment of trust, the ability of employees able to concentrate, increase productivity, boost collaborative efforts, as well as improve job satisfaction scores. Each company needs to evaluate their employees’ performance in specific environments and where they excel.
Studies are continuously performed on workplace environments and employee productivity as well as previously stated elements. Many companies focus on increasing collaboration and face-to-face interactions at the expense of privacy and ability to concentrate.
Recent studies have shown workplaces that encourage more contact and interactions see higher quality collaborations; communication is improved especially with tasks, job satisfaction, trust, and social support. Workplace design is also an influential factor in these studies.
Overall, studies have shown that workplaces with variables in workstation options better suited for their employee’s needs to increase trust, task completion and job satisfaction as well.
Office Furniture Solutions will come in providing expertise in areas of productivity and floor plan layout for your office needs. We take studies in consideration with your company mission, productivity needs, aesthetics, and employee needs. We strive to ensure the most optimal workspace for your company’s needs. We also understand that privacy and concentration are essential for production.
Office Furniture Solutions provides options in all areas of layouts, such as; architectural, open office, private office, conference and meeting spaces, reception/lounge areas, break room/cafe, collaborative, training classrooms, and technology.
Contact us today for your office design and floor plan needs. When it comes to our clients, we are in it for the long haul to ensure your company needs are taken care of. Check out our portfolio.







