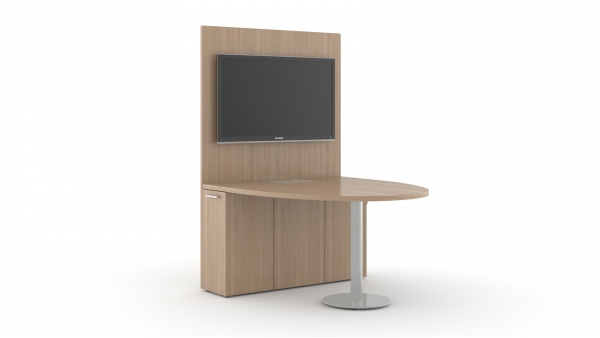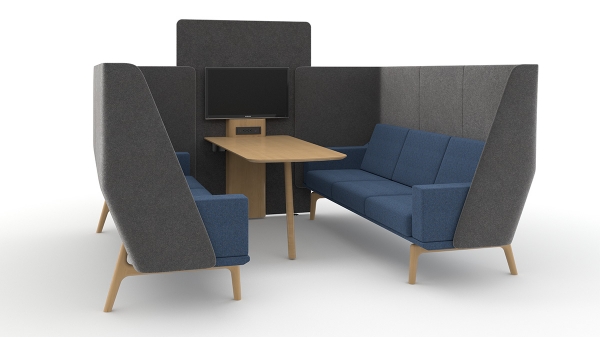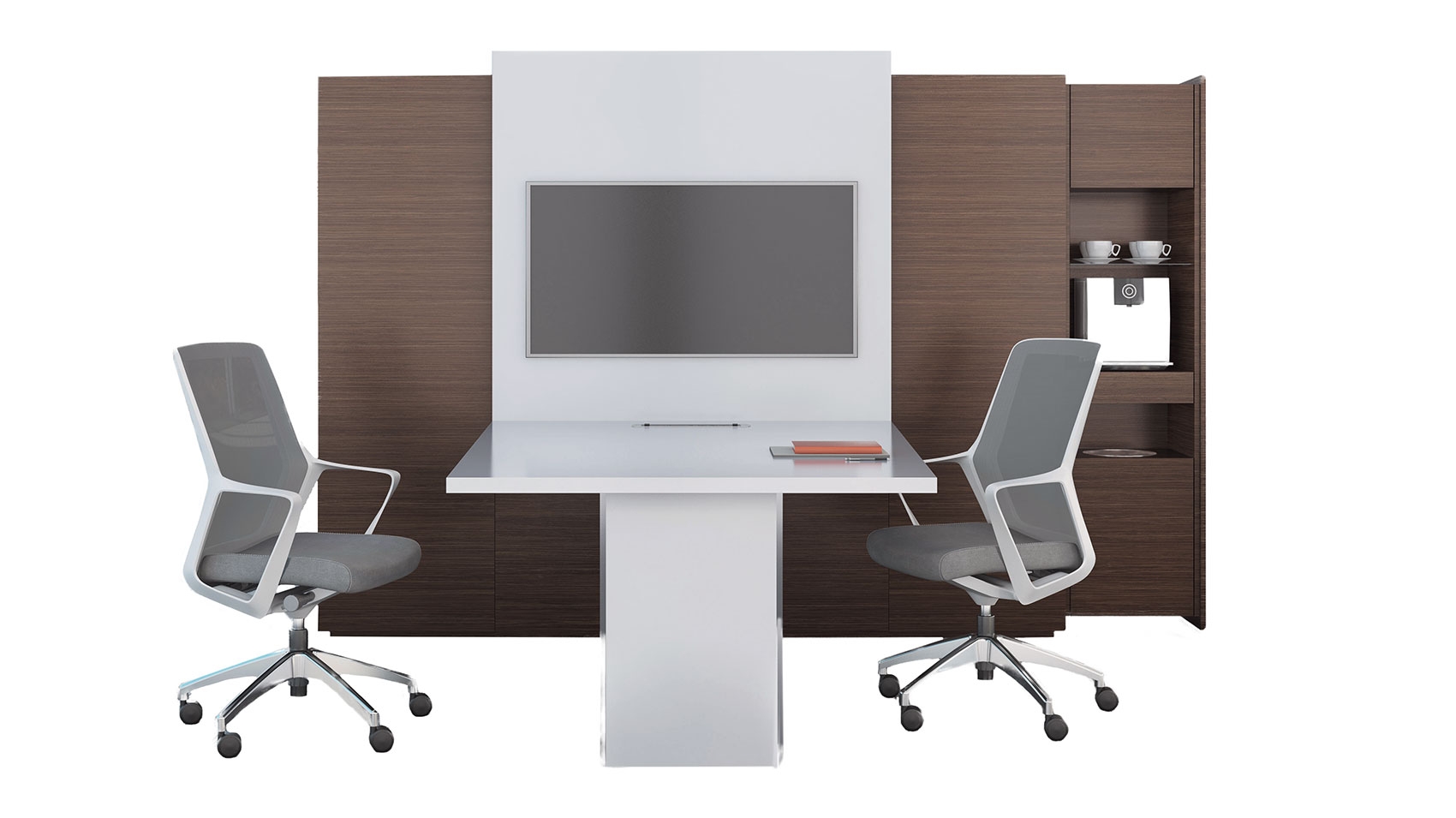With teams scattered throughout buildings, cities and across the globe, we all need a place to get together to align activities and set direction for what to do next.
Our designers are here to help through any design project, working within your budget and timeframe to create just the right space for collaboration and new ideas.



